Ceiling Options
ADJUSTABLE LOUVER
When slightly open, they rotate to create an a light breeze and block out direct sunlight. When closed, they provide protection from the rain while rainwater runs off into built-in drains.
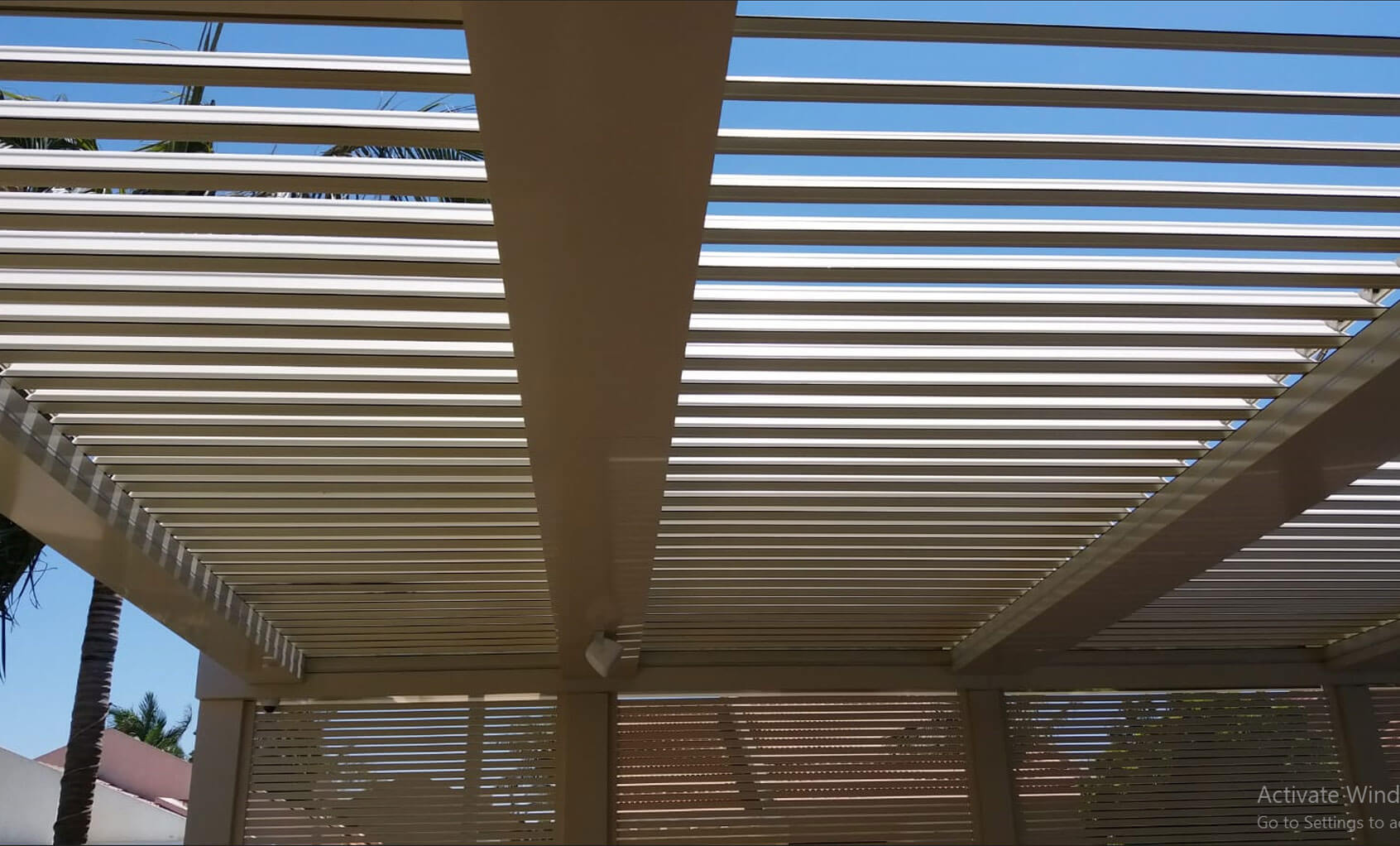
Encore Pergola’s motorized products are extremely quiet and efficient.
The secret lies in the cover with adjustable louvres: when slightly open, they rotate to create an agreeable light breeze and block out direct sunlight. When closed, they provide protection from the rain while rainwater runs off into built-in downpipes.
The microclimate is always perfect in Encore pergola. The pergola can be closed on all sides for a shading effect during the hottest months, with the optional glass panels so you can still enjoy the view in the coldest months.
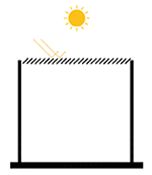
Protection From The Sun
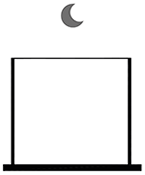


Adjusting Of Temperature
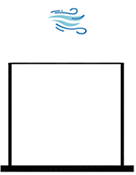


Protection From Rain
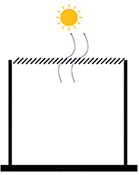


Natural Ventilation
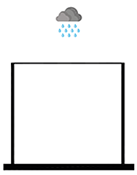


Stability In Wind
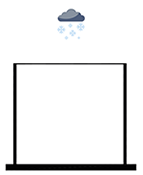


Protection From Snow
Pergolas are subjected to various tests in order to measure their performance in harsh natural conditions. Tests that meet the requirements of International Standards including parameters such as wind resistance, rain and snow Our bioclimatic pergolas against the conditions show excellent performance.
| Materials | 6063 T5 aluminium, stainless steel and delrin. |
| Rainwater Drainage | Free-flow drainage or slab channeling. Water is transferred from the grooves on the aluminum lamel profiles to the edge profiles, water is transferred to the feet thereafter. |
| Wind Load Resistance Test | UNE-EN 13659: 2004 Class 6 // (approx. 112 km / h) not tested up to 190 km / h. No breakage was detected. |
| Snow Load Resistance Test | Standard EN-1999 EUROCODE 9 // 100 kg / m² (including its own weight) aluminum structures project |
| Rain Test | Standard UNE-EN 12056-3 // (0.03 l/s max) Fixed heavy rain approx. 108 l.m²/h (structures + lamels) |
| Working slat dimensions | 222 mm x 40 mm |
| Maximum dimensions | Width 4000 mm; Projection 6000 mm (Type 4 columns) |
| Motorised operation | 24V DC motor (low voltage) provides better safety against electric shocks. Additional earthing protection. |
| Finishes | In accordance with specifications for Qualicoat, Qualideco and Qualanod. RAL colour, anodized or wood effect finishes are available. 10 years of warranty for finishes. |
Encore Pergola Systems Adapt To All Configurations Of Your Space With Maximum Flexibility Of Solutions And Modules.
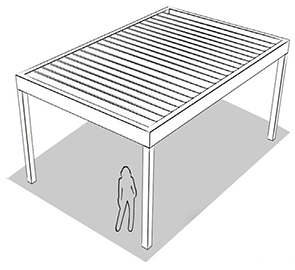


Free-Standing And Wall Mounted
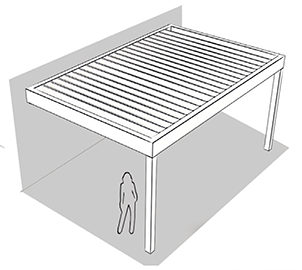


Combined With Side Elements And Other Parts
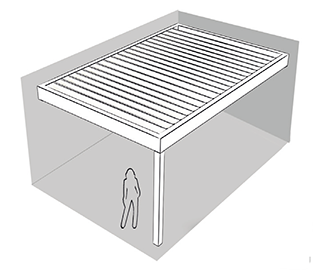


Single Double Corner, Multiple And Complicated Structures
RETRACTABLE 3-LAYER VINYL
All of our ceiling materials (aluminum louver, block out 3-layer vinyl, glass or polycarbonate panels) are retractable. Ideal option for enjoying open air.
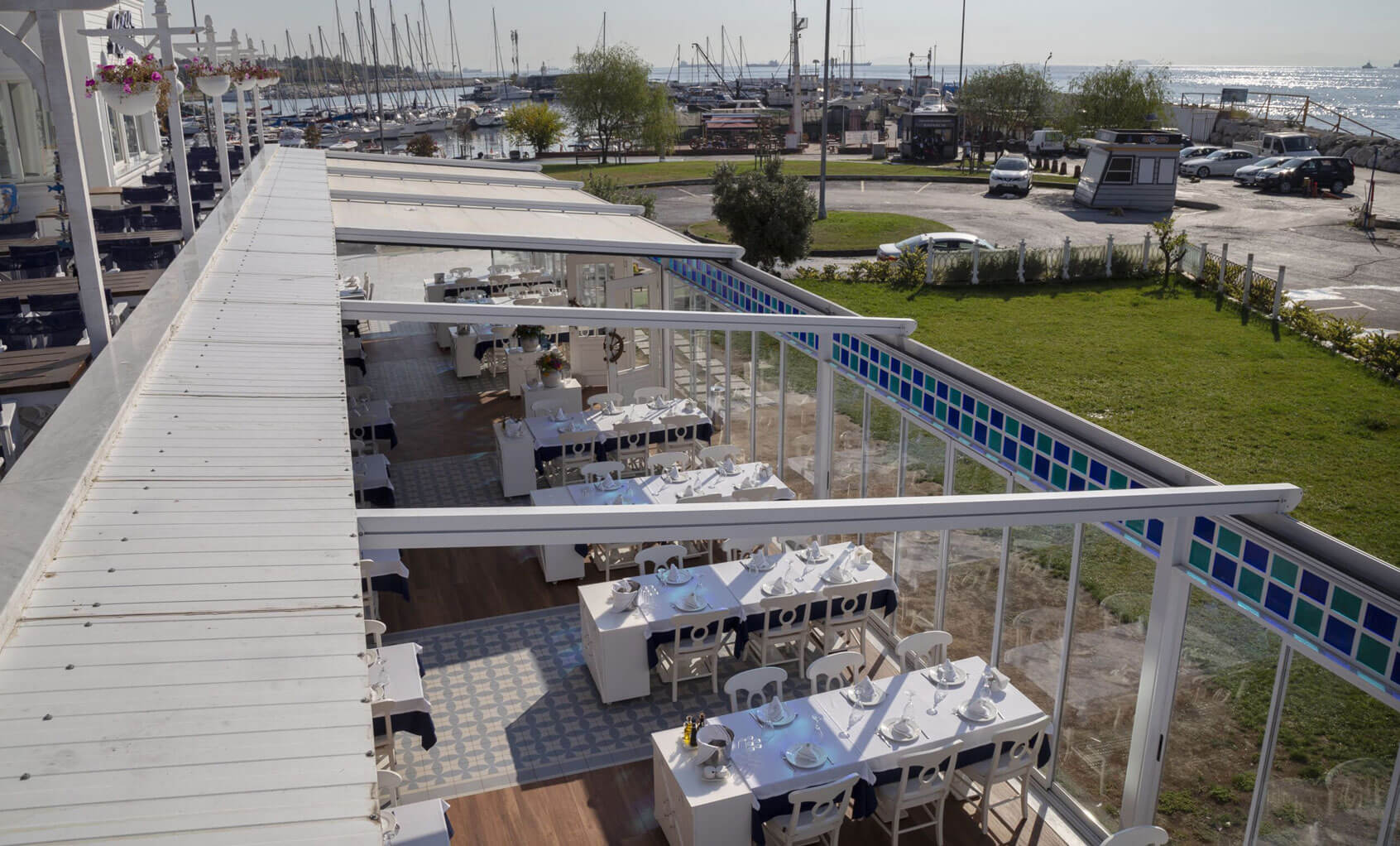


Encore is a retractable roof pergola system which is used in terrace, garden, cafe, restaurant, hotel and all commercial areas to add spaciousness and freshness to your spaces.
The working performance of the system has been increased by using special designed patented 10-wheeled car for opening and closing of the fabric at the roof and black out 3-layer vinyl fabric is used on the roof of the system.
Easy to integrate zip screen, sliding glass door, led lighting, guillotine window applications to Nero Pergola. Even when the roof of the system is open, ambient lighting can be done with the led channels in the beams.
Sloping roofs between 5 and 45 degrees can be made. Another feature of the system is that hidden electrical lines can be installed inside the front leg profiles.
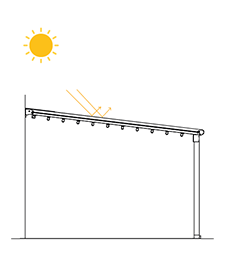

Protection From The Sun
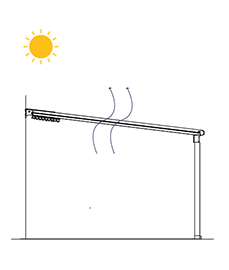

Natural Ventilation
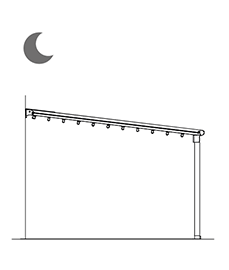

Adjusting Of Temperature
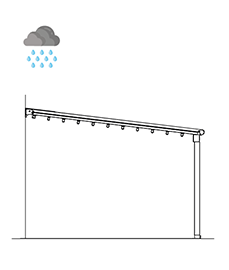

Protection From Rain
| Materials | 6063 T5 aluminium, stainless steel and delrin. |
| Rainwater Drainage | Free-flow drainage or slab channeling. Water is transferred from the tent to the edge profiles, water is transferred to the feet thereafter. |
| Wind Load Resistance Test | UNE-EN 13659: 2004 Class 6 // (approx. 112 km / h) not tested up to 190 km / h. No breakage was detected. |
| Snow Load Resistance Test | Standard EN-1999 EUROCODE 9 // 100 kg / m² (including its own weight) aluminum structures project |
| Rain Test | Standard UNE-EN 12056-3 // (0.03 l/s max) Fixed heavy rain approx. 108 l.m²/h (structures + lamels) |
| Slope | Sloped roof with a minimum slope of about 12% (7°) |
| Maximum dimensions | Projection 7000 mm; Width 4500 mm (2 rails) / 9000 mm (3 rails) / 13000 mm (4 rails) |
| Motorised operation | 24V DC motor (low voltage) provides better safety against electric shocks. Additional earthing protection. |
| Finishes | In accordance with specifications for Qualicoat, Qualideco and Qualanod. RAL colour, anodized or wood effect finishes are available. 10 years of warranty for finishes. |
Encore Pergola Systems Adapt To All Configurations Of Your Space With Maximum Flexibility Of Solutions And Modules.
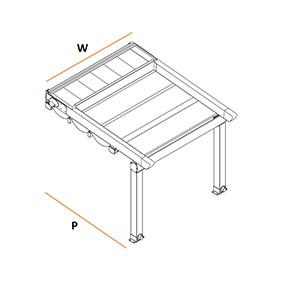

With 2 Rails; Wmax 4500 Mm Pmax 7000mm
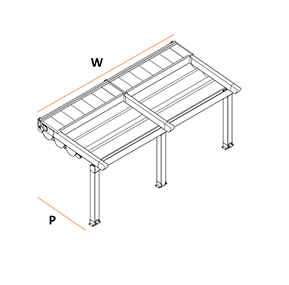

With 3 Rails; Wmax 9000 Mm Pmax 7000 Mm
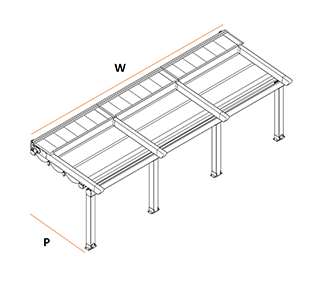

With 4 Rails; Wmax 13000 Mm Pmax 7000 Mm
RETRACTABLE LOUVER
Our most flexible option offers the best of both worlds, re-tractability of the vinyl ceiling and adjust-ability of the louver ceiling. Give The Sun Space To Shine Through, Live Under Open Skies.



Retractable Louver Pergolas can adjust the shading on your terrace thanks to its fully automatic smart slats, when desired, it offers full protection from direct sunlight, allowing as much sunlight as desired and full opening options. It allows you to regulate the natural ambient temperature when opened and create a water-resistant environment when fully closed.
It is the ideal choice for use in hotels, private homes, residences, restaurants, bars and world-class entertainment venues. It offers different variations according to your needs It can be adapted to the architecture of your existing space or independently self-supporting installation variations can be provided. Its special design that provides ease of installation allows the assembly to be completed in just one day. With its aluminum and stainless-steel material, it is resistant to the adversities of time for many years.
It provides the flexibility to create a comfortable outdoor living space by integrating with other innovative and unique Encore products. It balances your indoor temperature by keeping the cold and wind out.



Protection From The Sun



Adjusting Of Temperature



Protection From Rain



Natural Ventilation



Stability In Wind



Protection From Snow
| Materials | 6063 T5 aluminium, stainless steel and delrin. |
| Rainwater Drainage | Free-flow drainage or slab channeling. Water is transferred from the grooves on the aluminum lamel profiles to the edge profiles, water is transferred to the feet thereafter. |
| Wind Load Resistance Test | UNE-EN 13659: 2004 Class 6 // (approx. 112 km / h) not tested up to 190 km / h. No breakage was detected. |
| Snow Load Resistance Test | Standard EN-1999 EUROCODE 9 // 100 kg / m² (including its own weight) aluminum structures project |
| Rain Test | Standard UNE-EN 12056-3 // (0.03 l/s max) Fixed heavy rain approx. 108 l.m²/h (structures + lamels) |
| Working slat dimensions | 278 mm x 40 mm |
| Maximum dimensions | Width 4000 mm; Projection 6000 mm (Type 4 columns) |
| Motorised operation | 24V DC motor (low voltage) provides better safety against electric shocks. Additional earthing protection. |
| Finishes | In accordance with specifications for Qualicoat, Qualideco and Qualanod. RAL colour, anodized or wood effect finishes are available. 10 years of warranty for finishes. |
Encore Pergola Systems Adapt To All Configurations Of Your Space With Maximum Flexibility Of Solutions And Modules.



Free-Standing And Wall Mounted



Combined With Side Elements And Other Parts



Single Double Corner, Multiple And Complicated Structures
FIXED
Maximum transparency and cost savings are achieved by the use of glass or polycarbonate panels in the ceiling.
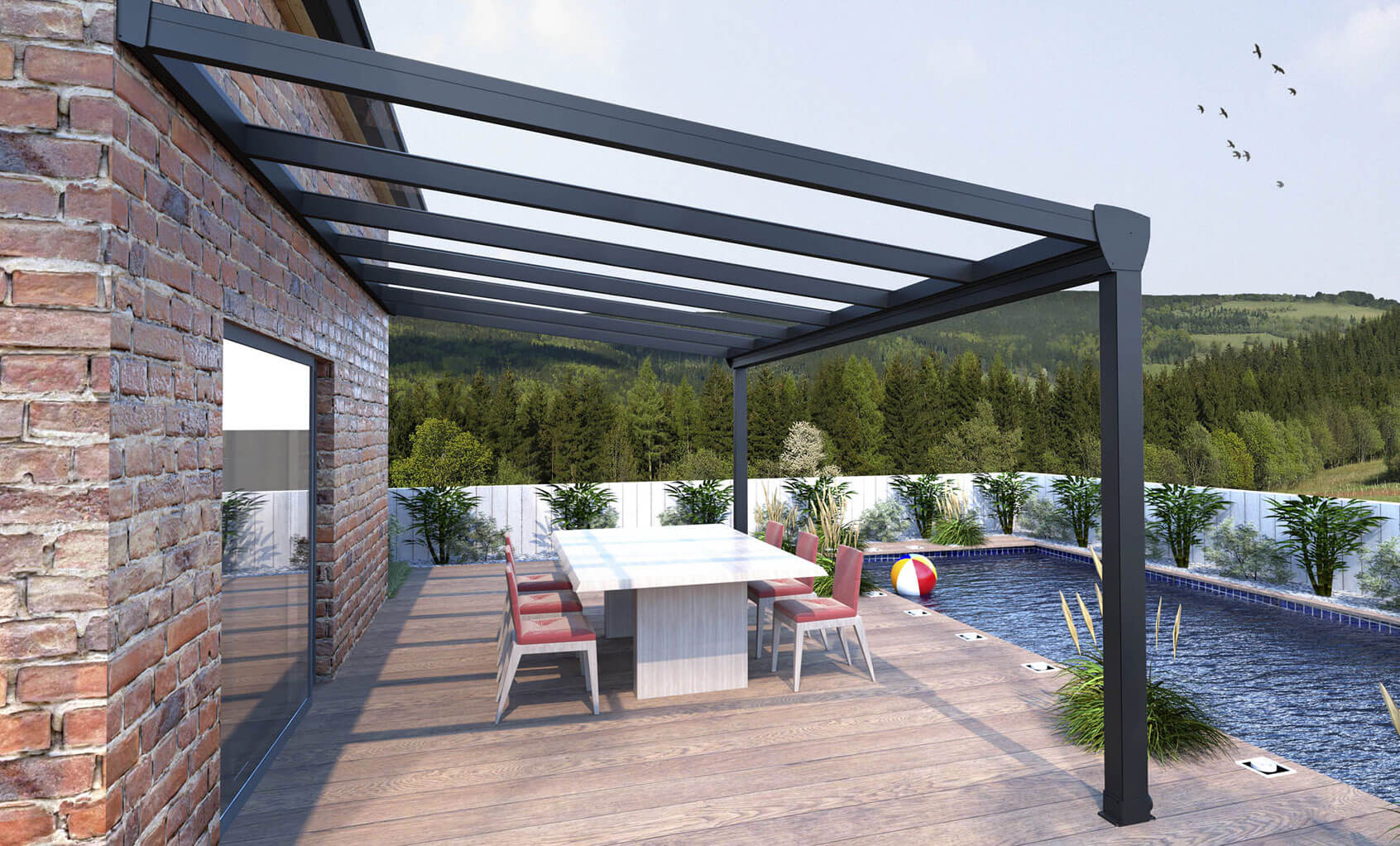

Glass or polycarbonate is used in the ceiling of the Fixed Pergola system. Maximum transparency achieved with using glass at the ceiling, It is easy to install with patented accessory designs.
If desired, it can be turned into a winter garden by closing the sides with glass doors. It has a structure that can adapt to any natural conditions by using static strong profiles.
Shading elements can be integrated into the system. With the design of the extended creek profiles, water can be easily evacuated even in the dense rain. In addition, the external elements such as leaves can be easily cleaned from inside the stream.
Sloping roofs between 5 and 45 degrees can be made. Another feature of the system is the ability to install hidden electrical lines inside the front leg profiles.
| Materials | 6063 T5 aluminium, stainless steel and delrin. |
| Rainwater Drainage | Free-flow drainage or slab channeling. Water is transferred from the grooves on the aluminum lamel profiles to the edge profiles, water is transferred to the feet thereafter. |
| Wind Load Resistance Test | UNE-EN 13659: 2004 Class 6 // (approx. 112 km / h) not tested up to 190 km / h. No breakage was detected. |
| Snow Load Resistance Test | Standard EN-1999 EUROCODE 9 // 100 kg / m² (including its own weight) aluminum structures project |
| Rain Test | Standard UNE-EN 12056-3 // (0.03 l/s max) Fixed heavy rain approx. 108 l.m²/h (structures + lamels) |
| Fixed Ceiling | 6 mm glass or polycarbonate up to 24 mm can be used |
| Maximum dimensions | Width 5000 mm (Type 2 legs) ; Projection 4000 mm |
| Integration | LED-lightning, Zip Systems, Guillotine, Door&Windows |
| Finishes | In accordance with specifications for Qualicoat, Qualideco and Qualanod. RAL colour, anodized or wood effect finishes are available. 10 years of warranty for finishes. |
Zip screen, sliding glass door, led lighting, guillotine window applications can be integrated to the system Lighting can be done by using led in the ceiling of the system. However, the luminous intensity of the light can be adjusted by the dimmer in the Led.
